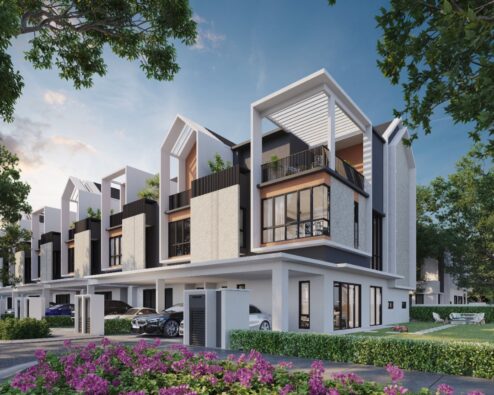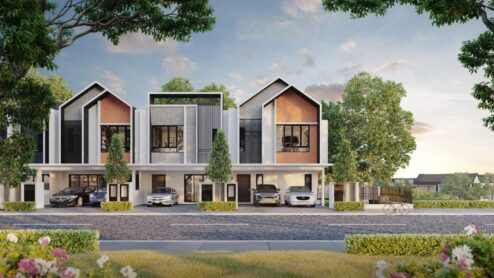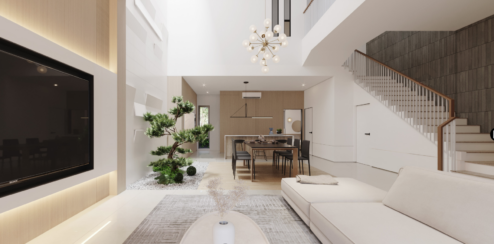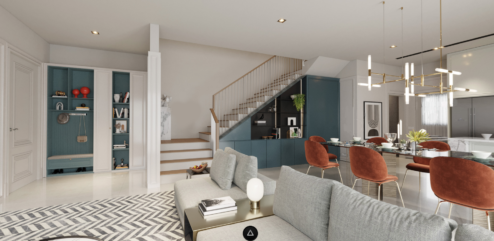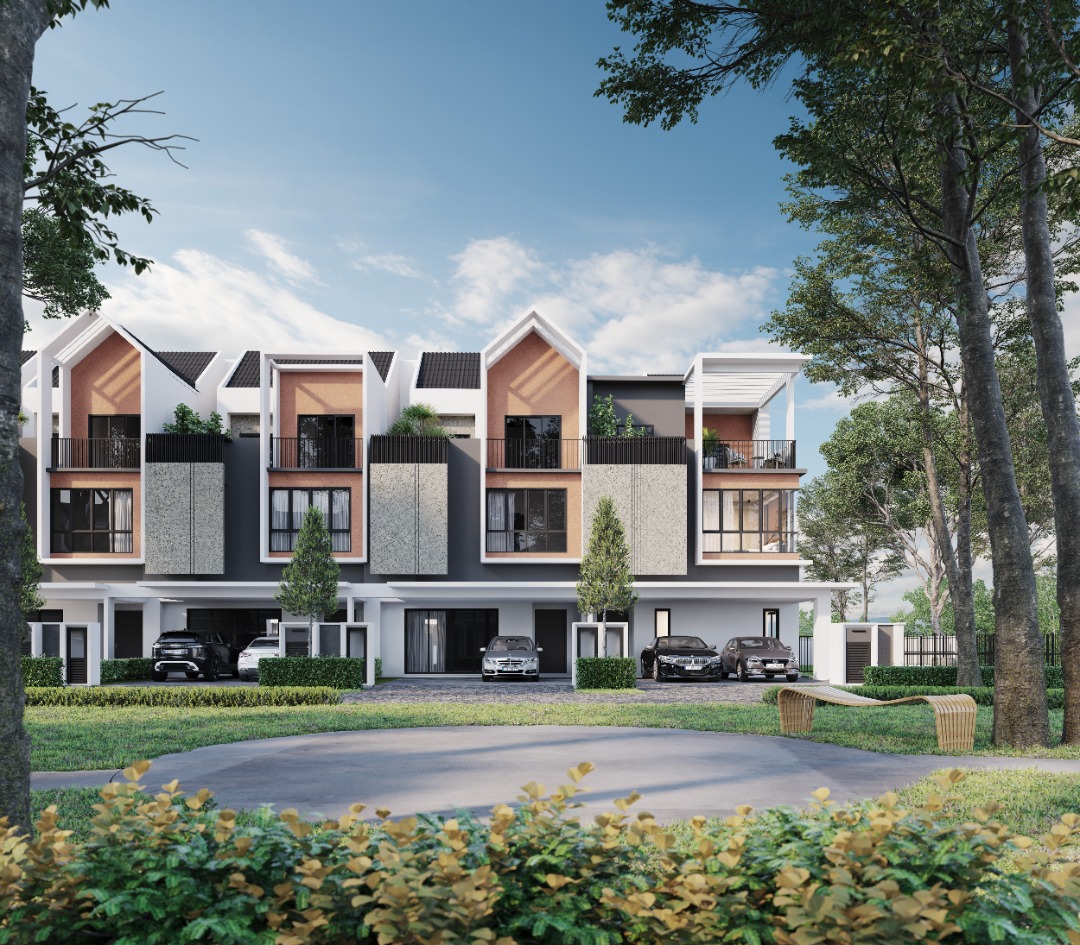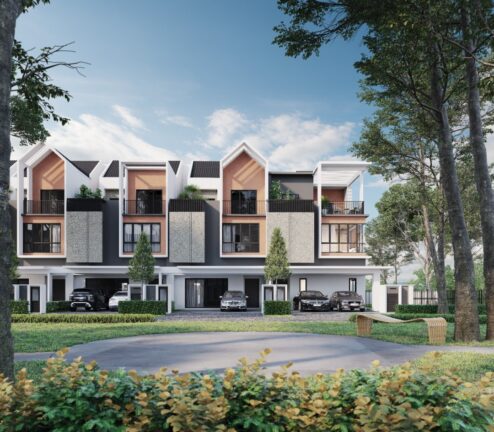
This project is one of the phase development of Gamuda Gardens Township Masterplan which consists of 270 units of link houses ranging from two to two and a half storeys. Homes are designed to open to front and rear gardens encouraging cross ventilation for the house.
